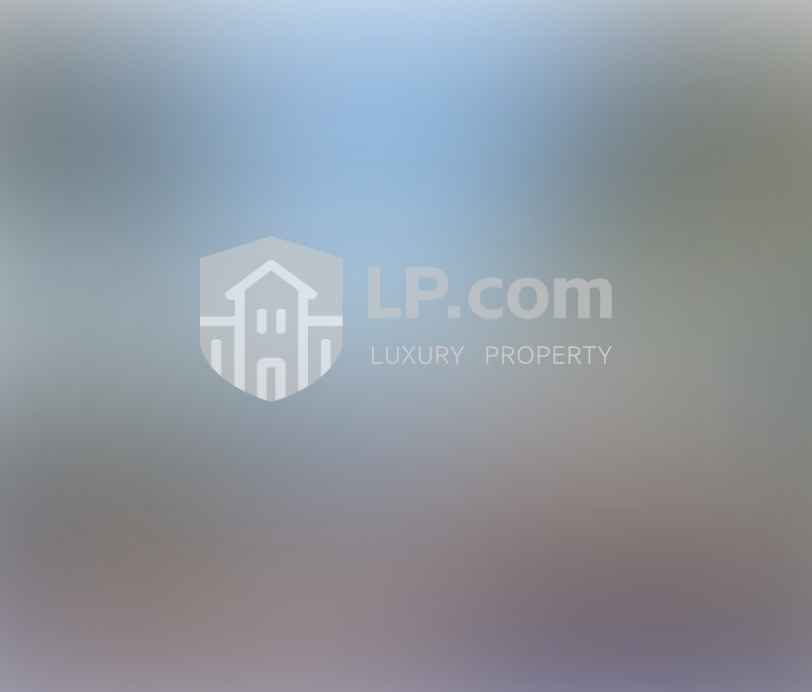Detailed Introduction Of This Property
Gated Community. Be the 2nd owner of a 2009 spacious home feel condominium with no shared walls. Enter into a welcoming tri level home where each level is equally a pleasure to be in. Enjoy the open floor plan where the kitchen, the dining room and living room mesh together for family engagement. All bedrooms and laundry room are located in the 2nd and 3rd floors. There are 3 baths and One 1/4 bath a total of 2161 sf of living space. Attached is a 2 car garage with automatic garage door opener with entry to the kitchen for quick access of delivering groceries. The water purifier is located in the garage and will be left for the buyer. There is central air and heating. Property is well maintained with a private enclosed front patio area. For the children and fur babies there is a well manicured park with playground equipment. Available Guest parking. Bellafina is the HOA that maintains this community. It is near shopping, Montclair High School, Lehigh Elementary School, Claremont Colleges, Montclair Hospital Medical Center, 10 and 71 Freeways. Buyer and Buyer's agent to do their due diligence and obtain city, county and community reports. Property being sold "AS IS" and Where is, without warranty and repairs. OPEN HOUSE SATURDAY JULY 29TH 11 AM TO 3PM. CALL/TEXT AGENT FOR ENTRANCE AT THE GATE.
House Search Bar
countries
cities
New Projects
priceRange
numberOfBedrooms
numberOfBathrooms
allHomeTypes
Selling Status



































