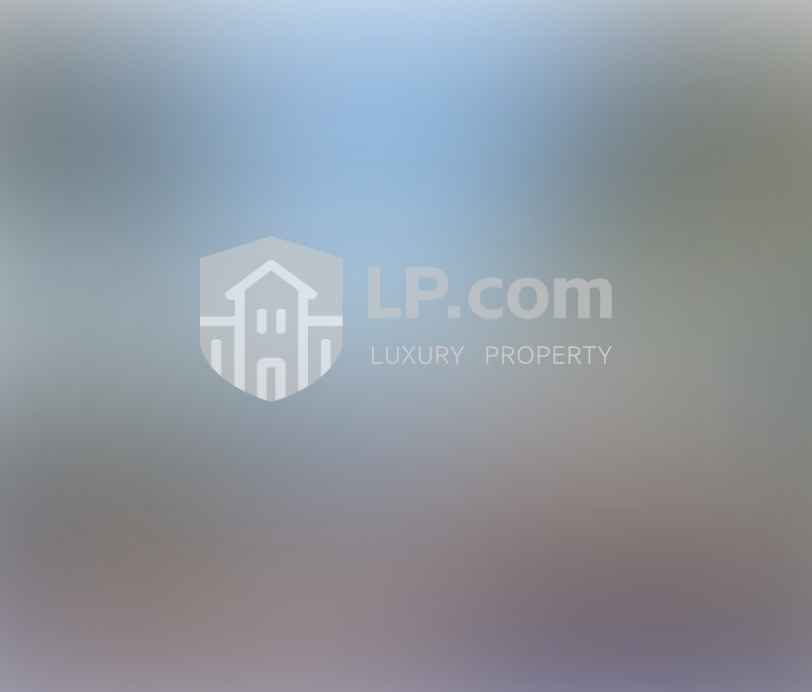Detailed Introduction Of This Property
Prepare to be captivated by this meticulously remodeled single-story home. Nestled in a prime location, this residence boasts the impressive and thoughtfully designed Narcisco floor plan. With three bedrooms and two luxurious baths, this open concept has been transformed from top to bottom. Upon entering this home, your eyes will be immediately drawn to the stunning solid cherry flooring that graces the entire home. The kitchen, a culinary masterpiece in its own right, has undergone a remarkable transformation. Adorned with Alder cabinets with Nutmeg finishes, it features convenient roll-out shelving and several lazy Susans in the corner cabinets. The countertops are adorned with granite, complemented by a decorative porcelain tile backsplash. The center island hosts a Jenn Air 36" gas cooktop, accompanied by a Broan 36" downdraft venting system. The appliances have been upgraded to include a Bosch dishwasher, GE Monogram refrigerator, Advantium oven/microwave, and oven. Elegance and functionality blend seamlessly in the light-filled dining room adjacent to the kitchen, where two sliding patio doors allow you to enjoy the beautiful summer nights. The living room boasts a custom bookshelf and a custom mantle featuring a granite hearth, also with Alder wood and a Nutmeg hue. A set of gas logs complete this cozy space. The primary bedroom and ensuite bathroom have been lavishly reimagined with Alder cabinetry with a Nutmeg finish, granite countertops, and a LuxeAir Whirlpool tub surrounded by porcelain tile. An added Velux electric skylight, equipped with remotes and sensors, enhances the space, automatically closing in response to adverse weather conditions. The front bedroom has tons of natural light, creating an inviting ambiance, while the central bedroom has been optimized as a versatile office space, equipped with a sliding patio door. The entire residence has been upgraded with new windows and sliding doors, ensuring energy efficiency and aesthetic appeal. Outside, a spacious concrete patio area offers panoramic views of the lush greenbelt. An enclosed private side yard, fortified with durable Vinyl fencing and a convenient gas line, perfect for hosting outdoor gatherings and savoring the delights of a gas BBQ. The garage comes complete with a pull-down ladder providing access to additional storage in the attic space. This home is a testament to meticulous craftsmanship and thoughtful design. This home is located in a wonderful 55+ community. Turnkey
House Search Bar
countries
cities
New Projects
priceRange
numberOfBedrooms
numberOfBathrooms
allHomeTypes
Selling Status


















































